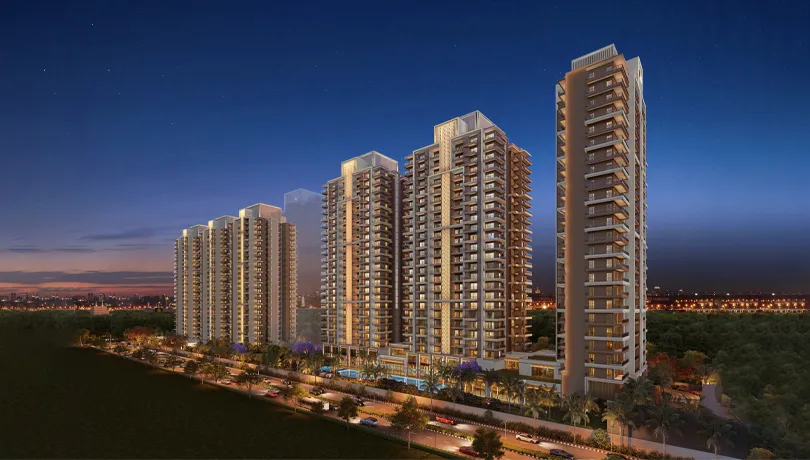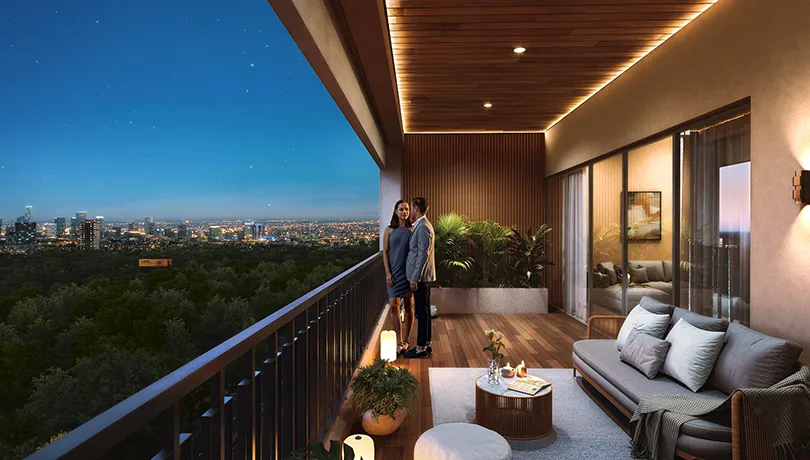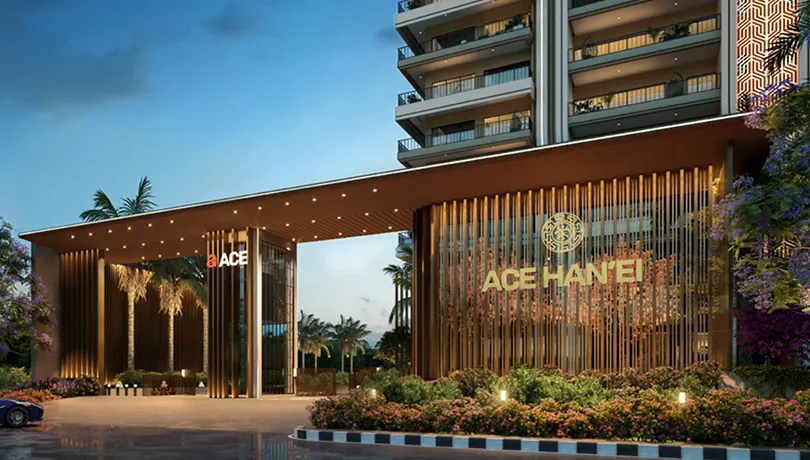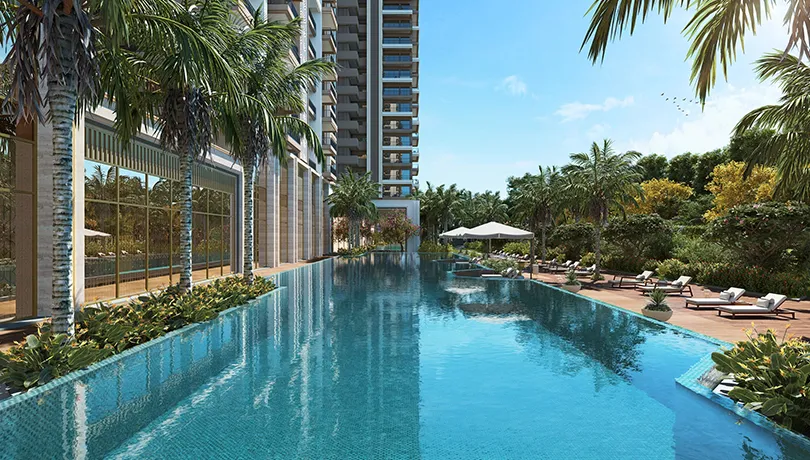ACE Hanei is a well-designed residential project by ACE Group, situated in Sector 12, Greater Noida West (Noida Extension). This project is designed for the modern family, providing spacious residences, quality construction, and a comfortable lifestyle in one of the fastest-growing residential areas of the NCR.
ACE Hanei Sector 12, Greater Noida West, is the perfect blend of location, design, and facilities, and thus an excellent option for both buyers and investors.
ACE Hanei Greater Noida West Overview
ACE Hanei is designed in a manner that focuses on open spaces, sunlight, and convenience. The project provides well-designed apartments that are designed to fulfill the requirements of modern living while ensuring peace and privacy.
Key Highlights:
- Premium residential project by ACE Group
- Located in Sector 12, Greater Noida West
- Low-density development with open green areas
- Modern architecture and quality construction
- Designed for families seeking comfort and value
Location Advantage – Sector 12, Greater Noida West
The location of ACE Hanei Noida Extension is one of its biggest strengths. Sector 12 is well-connected and surrounded by developed residential and commercial areas.
Location Benefits:
- Easy connectivity to Noida, Delhi, and Ghaziabad
- Close to NH-24 and upcoming metro corridors
- Near reputed schools, hospitals, and shopping areas
- Smooth access to IT hubs and business districts
This makes Greater Noida West suitable for working professionals and families alike.
Apartment Configuration & Design
ACE Hanei offers thoughtfully designed apartments with smart layouts and spacious rooms. Each home is planned to ensure proper ventilation, natural light, and privacy.
Apartment Features:
- Wide balconies and functional layouts
- Premium fittings and finishes
- Vastu-friendly design options
- Efficient use of space for daily comfort
The project reflects ACE Group’s commitment to quality and practical living.
Why Choose ACE Hanei by ACE Group?
Choosing ACE Hanei Greater Noida West means investing in a trusted brand and a growing location.
Key Reasons to Invest:
- Reputed developer – ACE Group
- Strong location growth potential
- Ideal for end-users and investors
- Competitive pricing compared to nearby sectors
- High demand for quality homes in Noida Extension
 School
School Connect
Connect Swimming Pool
Swimming Pool Staff
Staff Security
Security Playground
Playground PlayArea
PlayArea Parking
Parking Lift
Lift Internet
Internet Exercise
Exercise Cycling
Cycling Store
Store Club
Club cctv
cctv Tenniscourt
Tenniscourt Alarm
Alarm Backup
Backup Garden
Garden



